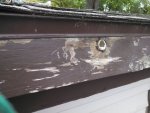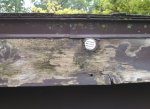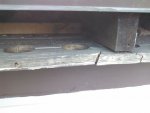I know among the forum members are many professional and amateur house fixers, so I am asking for help.
I was just going to get up on the roof and slop some paint over this one strip of fascia board that is peeling and call it good, but it is so far rotted that my OCD has set in, and I would like to do it better. The root causes can't be fixed, flattish roof and maybe the drip edges on the most recent re-roofing job not installed correctly. The result is the fascia is nearly always wet. Some previous roofer thought vent holes should be drilled in this board, and they have collected the water and so the wood around them is rotted. I pulled one out, actually it fell out into my hand, and the result was quite the gaping hole. There are two "regular" full size vents in the soffit along this run, so I am not sure what these added ones are supposed to do. See photo. What I am thinking to do now, since glueing a patch into that hole is looking like an epic fail (I tried it), is pull that board off, or boards plural, and replace them, and then have my favorite eavestrough company cover this strip of fascia with aluminum, and then the water can drip over it all it wants. I have never done this before, and given that this house is really old and repaired, remodeled, and constructed by numerous relatively incompetent people, I am not sure what I will find if I go ripping these boards off. They look like they are held on by small nails into something. It looks like if I am careful I could slide the board out from under the drip edge and tuck another one back under. If I do this before the eavestroughs guys come I could prime and paint it first. They would do it, but probably using 1 x 6s, but this board is really 1 X 5, i.e 3/4 " by 4 1/2". I have found a source of 1 x 5s, Home Depot, which is good because I don't have a table saw to rip a 1 x 6.
My question is, there are 2 boards that are 10ft 1inch long, and 1 3ft 1 inch long to cover the span. I have no clue as to the spacing of any rafters or whatever that the fascia might be nailed to. I can only get 8 foot long boards so the spacing will be different. My intuition is that the ends of the fascia boards should be nailed to something and not hanging out in space, so I should cut them so the nails or screws go into half a rafter at the joins?
So basically my question is how should it have been done, and how can I best cope with the mess I have? And any guesses as to how it might have been done at least 50 years ago? Part of this house was the granary, hand hewn beams etc, then it was the hired man's house for lord knows how long, and then somewhere around 50 years ago it was remodeled extensively.
I get these why don't you have someone do this for you, why don't you just call a painter questions. One look at how the new siding, the way the roof is sagging should tell you. That corner of the house was taken down to the rafters for the last reroofing job, new windows, new flashing, new insulation, new house wrap, plenty of opportunity to square things up, and this was what I got. So I am going to try to fix this little thing myself. And no I shouldn't be up on the roof but it is really pretty safe. End of rant.
Thanks for any thoughts! Any knowledge I can gain before I start pulling boards off would be all to the good.
I was just going to get up on the roof and slop some paint over this one strip of fascia board that is peeling and call it good, but it is so far rotted that my OCD has set in, and I would like to do it better. The root causes can't be fixed, flattish roof and maybe the drip edges on the most recent re-roofing job not installed correctly. The result is the fascia is nearly always wet. Some previous roofer thought vent holes should be drilled in this board, and they have collected the water and so the wood around them is rotted. I pulled one out, actually it fell out into my hand, and the result was quite the gaping hole. There are two "regular" full size vents in the soffit along this run, so I am not sure what these added ones are supposed to do. See photo. What I am thinking to do now, since glueing a patch into that hole is looking like an epic fail (I tried it), is pull that board off, or boards plural, and replace them, and then have my favorite eavestrough company cover this strip of fascia with aluminum, and then the water can drip over it all it wants. I have never done this before, and given that this house is really old and repaired, remodeled, and constructed by numerous relatively incompetent people, I am not sure what I will find if I go ripping these boards off. They look like they are held on by small nails into something. It looks like if I am careful I could slide the board out from under the drip edge and tuck another one back under. If I do this before the eavestroughs guys come I could prime and paint it first. They would do it, but probably using 1 x 6s, but this board is really 1 X 5, i.e 3/4 " by 4 1/2". I have found a source of 1 x 5s, Home Depot, which is good because I don't have a table saw to rip a 1 x 6.
My question is, there are 2 boards that are 10ft 1inch long, and 1 3ft 1 inch long to cover the span. I have no clue as to the spacing of any rafters or whatever that the fascia might be nailed to. I can only get 8 foot long boards so the spacing will be different. My intuition is that the ends of the fascia boards should be nailed to something and not hanging out in space, so I should cut them so the nails or screws go into half a rafter at the joins?
So basically my question is how should it have been done, and how can I best cope with the mess I have? And any guesses as to how it might have been done at least 50 years ago? Part of this house was the granary, hand hewn beams etc, then it was the hired man's house for lord knows how long, and then somewhere around 50 years ago it was remodeled extensively.
I get these why don't you have someone do this for you, why don't you just call a painter questions. One look at how the new siding, the way the roof is sagging should tell you. That corner of the house was taken down to the rafters for the last reroofing job, new windows, new flashing, new insulation, new house wrap, plenty of opportunity to square things up, and this was what I got. So I am going to try to fix this little thing myself. And no I shouldn't be up on the roof but it is really pretty safe. End of rant.
Thanks for any thoughts! Any knowledge I can gain before I start pulling boards off would be all to the good.
Attachments
-
89.6 KB Views: 360
-
78.3 KB Views: 386
-
83 KB Views: 357






