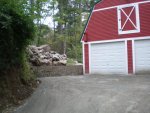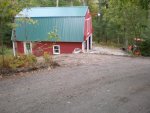Wife is hinting now she wants t build on a chicken coup for layers to my building
Don't do that, it's not a good idea for many a reason, look at building her a chicken tractor, it's portable so it can be moved around for no waste build up and better locations per season, it's safe for the chickens, way better for their health!
All these photo's have raised another question. Pole barn, conventional stick build building or steel building? Pro's Con's, price difference? I'm seeing footers for some pole barns and others with the poles right down in the soil. The preservatives would probably prevent rot in my lifetime but on average, posts in soil last around what, 20-30yrs in the Midwest? Another question is on wind / snow load. Steeper pitch roof can solve the snow issue but is any one construction type better when it comes to standing up to wind?
The question of "Pole barn, conventional stick build building or steel building?" is really a matter of wants and what you like, they all run about the same to build.
4-12 or greater roof with steel roofing will hold up really well to snow and wind.
You have gotten a ton of good advice, I'll add or reaffirm some things:
14' ceilings
12' doors
Man doors front rear and sides (minimum 2' opposite ends) think ease of getting to things, and fire safety, the ones on sides are great if you do covered overhangs (awnings for storage).
Windows, good ones, no cheap single pane, natural light is always nice.
NO skylights or clear top panels on the walls, they don't hold up, they leak, and they are inefficient!
Roll up door (not like a home garage door), but a commercial roll up, get a good quality door that is insulated.
Concrete, fiber reinforced and 5000 PSI or greater, I did 7500 PSI, and it does make a difference.
I did floor drain gutters across both doors.
Also do a 4' sloped skirt into the shop will help tremendously with helping to keep water out and clearing will be much easier in the winter.
Consider shop space then covered awnings off the sides for bulk storage, as that will keep costs down yet get the greatest amount of covered storage.
Power, 200 amp or better, panel bigger than you think you need now.
Wiring for interior and exterior lights, outlets and, equipment like welders and other higher amp tools.
Water, and if your going to do work in it, at least a half bath a full bath with shower comes in handy, especially in an emergency (Mother in law visits, and you can hide in the shop for days comfortably!)

Build the room and all the water into an area that can be heated cheaply.
A good design has a clean secure heated space inside the shop for the expensive, freeze tolerant tools and supplies.
Consider hydronics in the slab for the heat, it's cheap to install now impossible to install later, but note, it's not quick heat so if you don't want to heat for a length of time consider other heating too.
And like everyone has said...Bigger is better!



