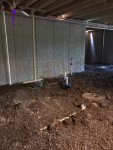This is a question for the plumbers in the group. I am looking to add a basement bathroom with a sump pit. With how close the fixtures are to the pit and the fact that the pit is vented, do I need to vent near the lav? If so would an air admittance valve work under the sink to accomplish this?
Picture is a rough sketch of what I am thinking of doing. 4” for roughly 3 feet to pick up the toilet and washer drain and then an additional 7 feet of 2” to the lav.
Pit will be vented to the exterior.
Please let me know your thoughts so I do this correctly.

Sent from my iPhone using Tapatalk
Picture is a rough sketch of what I am thinking of doing. 4” for roughly 3 feet to pick up the toilet and washer drain and then an additional 7 feet of 2” to the lav.
Pit will be vented to the exterior.
Please let me know your thoughts so I do this correctly.

Sent from my iPhone using Tapatalk


