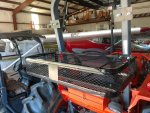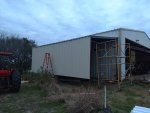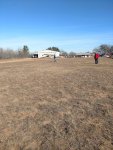Hi,
Background.
I am on the Olympic Peninsula (across the sound from Seattle, WA) from early May through late October. The weather is very nice during those months but it rains and snows a lot during the rest of the year. The property has a nice pre-built house but no garage.
I took delivery on a L3902 in May. I spent more on the tractor than I did for any car I ever owned. I'd like to shelter my tractor and maybe some attachments from the weather during the months I'm gone. I'd also like to remove it from the sight of anyone walking through the property when I'm away. I also need space for a workshop. I'm looking to acquire a pre-built metal building to meet these needs.
I don't plan on storing another vehicle in the structure but you never know.
Questions
1. What size of a building should I get? What are you thoughts? I'm strongly leaning to a single story building since I don't own a RV or other tall vehicle that needs the height. I am tentatively looking at a 24ft x 24ft building with a 12 foot ceiling (as measured from roof peak). It would have two roll-up doors and a side entry door. I was thinking shelves along the back wall with a work bench along one of the side walls.
2. I saw a youtube video where loader attachments were stored on shelving to conserve space. Any thoughts on storing grapplers, rock buckets vertically instead of placing them on the floor? Has anyone done this?
If you erected a building, PLEASE let me know the size, how you use it and how you laid out your interior space. Do you wish you had done anything different? If your structure already existed, how did you work within the existing structure and what would you change.
Thanks!
Background.
I am on the Olympic Peninsula (across the sound from Seattle, WA) from early May through late October. The weather is very nice during those months but it rains and snows a lot during the rest of the year. The property has a nice pre-built house but no garage.
I took delivery on a L3902 in May. I spent more on the tractor than I did for any car I ever owned. I'd like to shelter my tractor and maybe some attachments from the weather during the months I'm gone. I'd also like to remove it from the sight of anyone walking through the property when I'm away. I also need space for a workshop. I'm looking to acquire a pre-built metal building to meet these needs.
I don't plan on storing another vehicle in the structure but you never know.
Questions
1. What size of a building should I get? What are you thoughts? I'm strongly leaning to a single story building since I don't own a RV or other tall vehicle that needs the height. I am tentatively looking at a 24ft x 24ft building with a 12 foot ceiling (as measured from roof peak). It would have two roll-up doors and a side entry door. I was thinking shelves along the back wall with a work bench along one of the side walls.
2. I saw a youtube video where loader attachments were stored on shelving to conserve space. Any thoughts on storing grapplers, rock buckets vertically instead of placing them on the floor? Has anyone done this?
If you erected a building, PLEASE let me know the size, how you use it and how you laid out your interior space. Do you wish you had done anything different? If your structure already existed, how did you work within the existing structure and what would you change.
Thanks!




