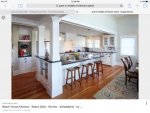Don't know if you fivured it out yet, but just because the trusses span the entire width of the bouse doesn't mean that that wall won't/can't be a bearing wall. Very difficult to tell by attic pics, but one of your photos show the camera next to a vertical web. Does that line up over the wall below? If so, likely load bearing. I spent 3 years designing roof truuses for a truss manufacturer and for the past 18 years, i am a project manager/designer in an architectural firm.
Mike
Mike














