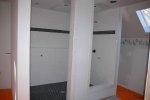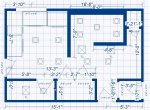RCW
Well-known member
Lifetime Member
Equipment
BX2360, FEL, MMM, BX2750D snowblower. 1953 Minneapolis Moline ZAU
We have a small 4-bedroom house at ~1,500 sq. ft..
1 and 1/2 baths right now. Full is downstairs, half is upstairs where bedrooms are.
One "bedroom" is very small, and thinking it will be sacrificed for a bigger bath.
We're looking to re-do both bathrooms at once to get to 1 and 3/4. They're located directly over each other.
Our parameters are:
Upstairs would be about 8'6"D x 14'6"W. Hope to have walk-in shower, tub, and double vanity, toilet, some storage, etc.
Downstairs could be up to 10'10"D x 6'W . Hope to have walk-in shower, toilet and single vanity.
Both have a 20" x 30" metalbestos chimney chase in them.
I think downstairs bath needs a handicap accessible door. Not sure we can fit all the HA features beyond that, except the toilet (?).
We're both crowding 60 years old hard. In good shape.
Design is not my strong suit.
1 and 1/2 baths right now. Full is downstairs, half is upstairs where bedrooms are.
One "bedroom" is very small, and thinking it will be sacrificed for a bigger bath.
We're looking to re-do both bathrooms at once to get to 1 and 3/4. They're located directly over each other.
Our parameters are:
Upstairs would be about 8'6"D x 14'6"W. Hope to have walk-in shower, tub, and double vanity, toilet, some storage, etc.
Downstairs could be up to 10'10"D x 6'W . Hope to have walk-in shower, toilet and single vanity.
Both have a 20" x 30" metalbestos chimney chase in them.
I think downstairs bath needs a handicap accessible door. Not sure we can fit all the HA features beyond that, except the toilet (?).
We're both crowding 60 years old hard. In good shape.
Design is not my strong suit.



